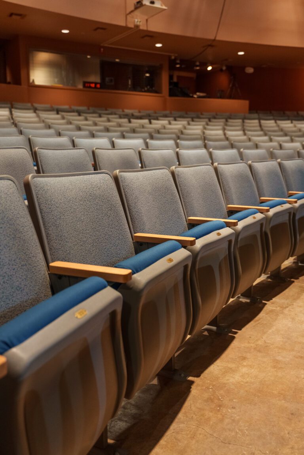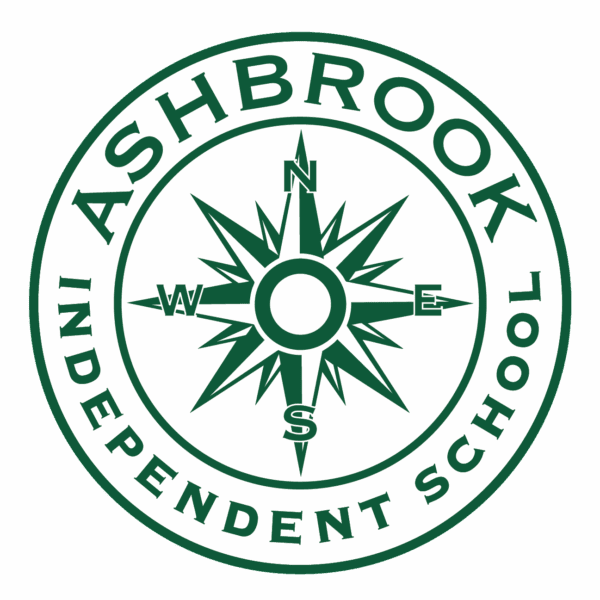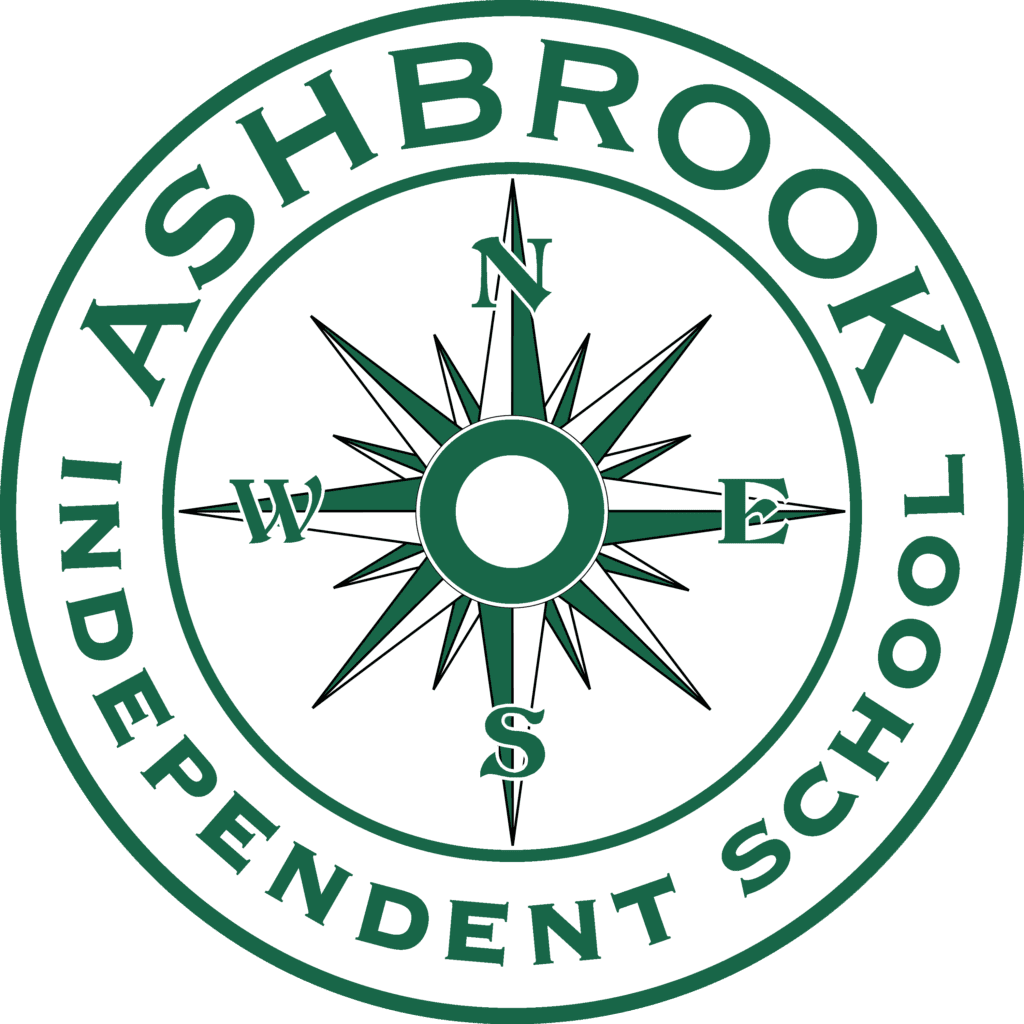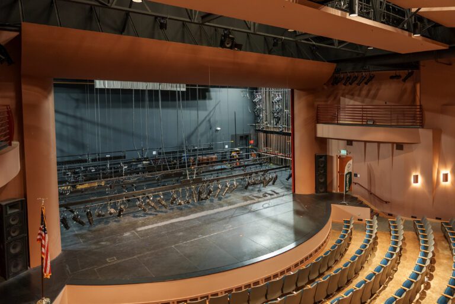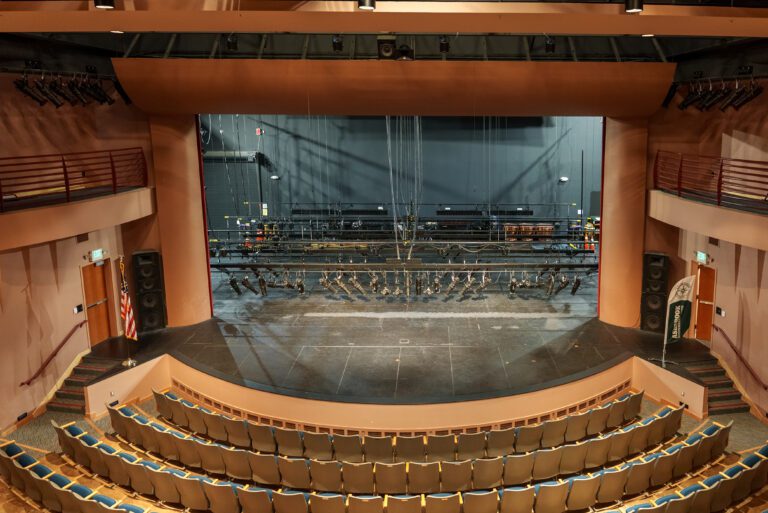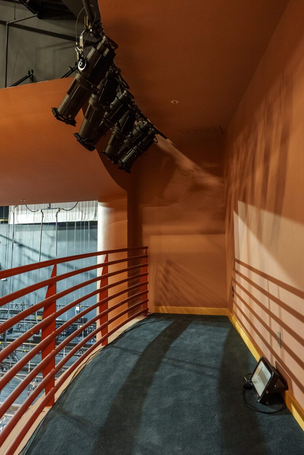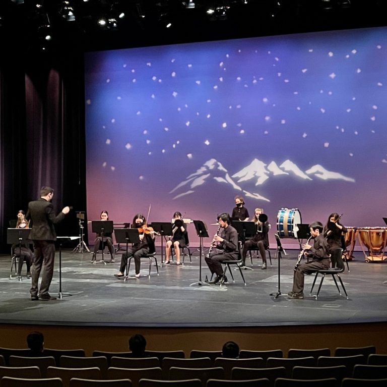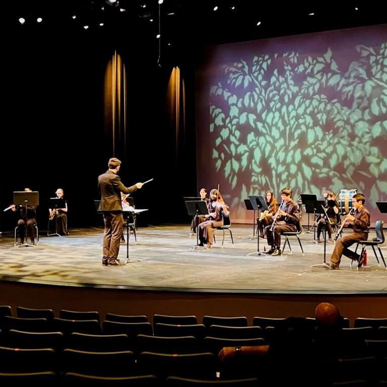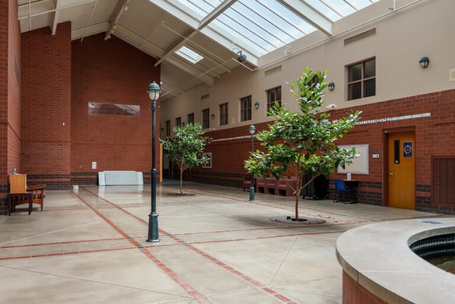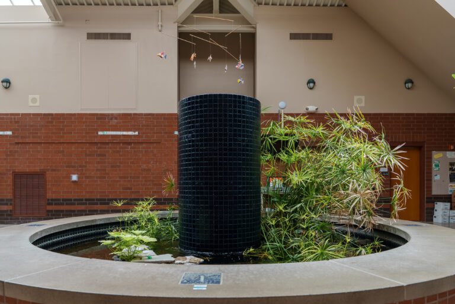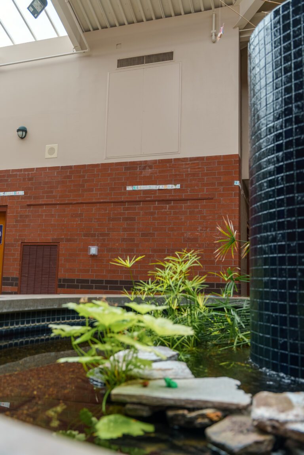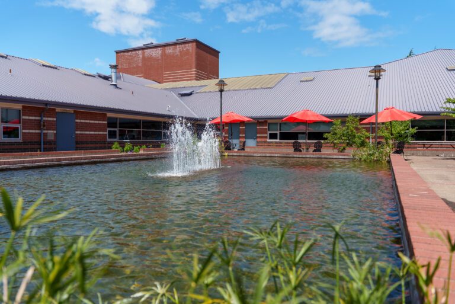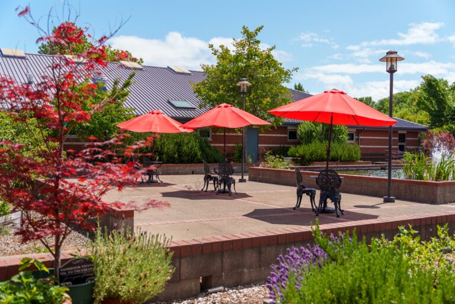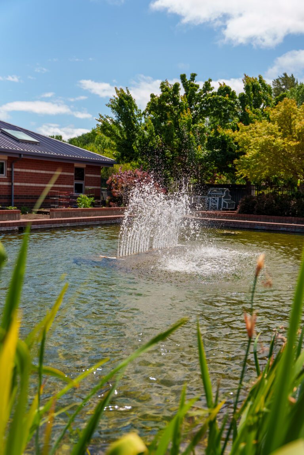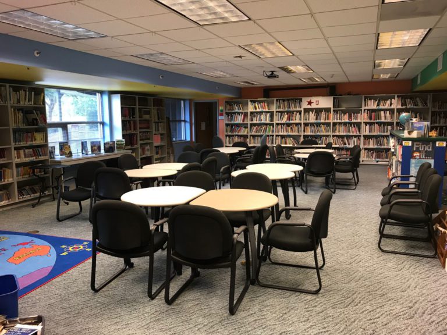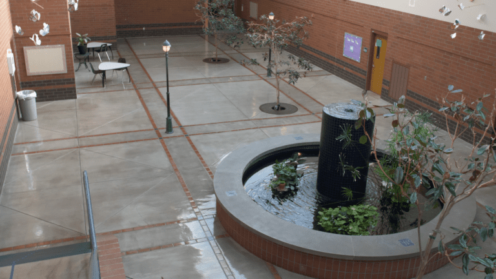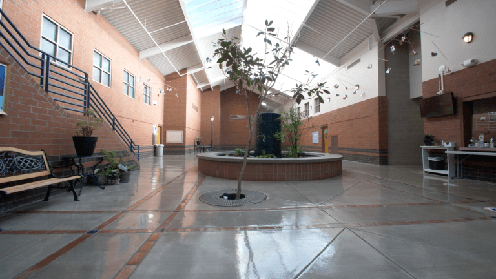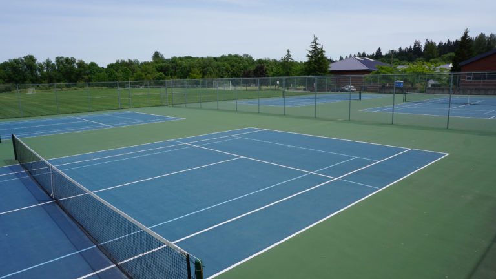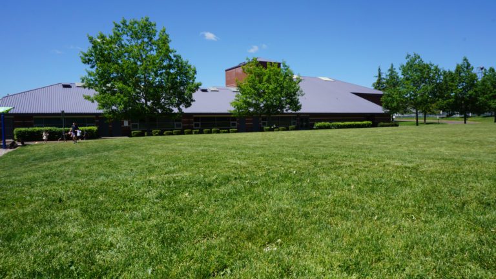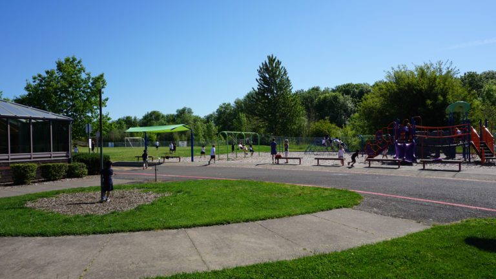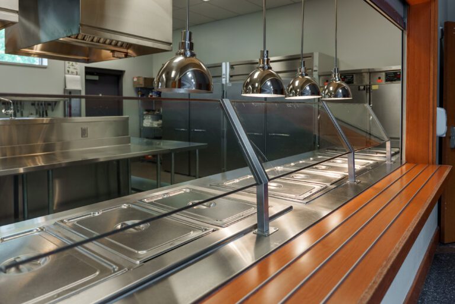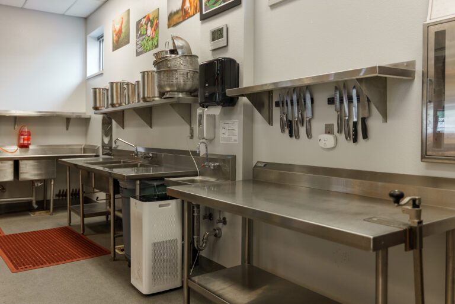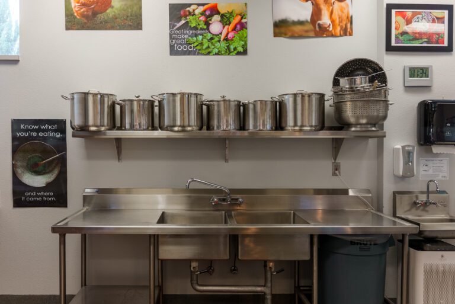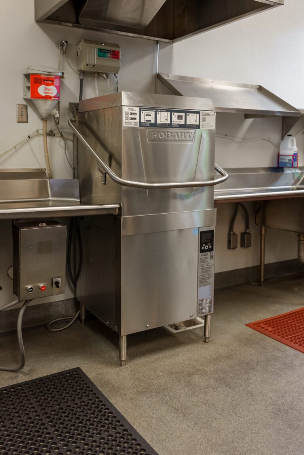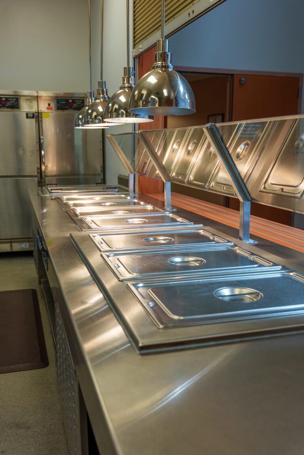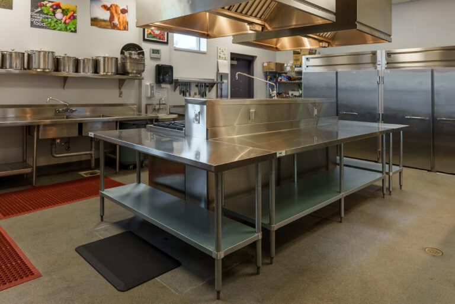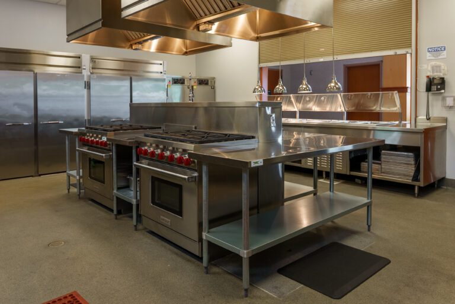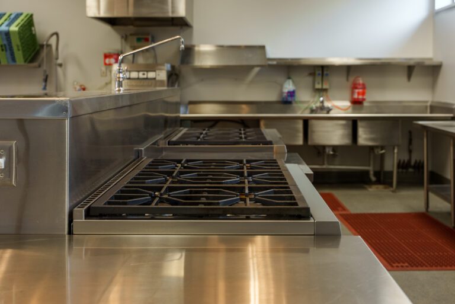Common Spaces Available for Rental
Ashbrook offers a variety of beautiful and flexible spaces to accommodate gatherings of all sizes. Whether you’re hosting a fundraiser, performance reception, business meeting, or community event, our Common Spaces provide the ideal setting.
Theater Lobby (Second Floor)
Perfect for large gatherings and receptions, the Theater Lobby can be rented separately from the theater. The space comfortably accommodates up to 130 guests seated at 60″ round tables and provides a refined setting for social or professional events.
Commons Area (First Floor)
The open Commons features natural lighting, live trees, a fountain, and a koi pond, creating a serene and inviting atmosphere. It’s ideal for fundraising events, school dances, small trade shows, large gatherings, and more.
Library
A warm, intimate setting for smaller events. The Library can seat 30 classroom-style, 50 theater-style, or up to 60 standing guests. Full audio/visual capabilities are available, making it a perfect venue for lectures, meetings, and workshops.
The Den (Conference Room)
Designed for professional meetings and collaborative sessions, The Den comfortably seats up to 40 people. Equipped with cameras, microphones, and screen-sharing capabilities, it’s ideal for in-person presentations, hybrid meetings, and remote participation.
Outdoor Seating Area (Seasonal)
The outdoor seating area offers a charming seasonal option for receptions, social gatherings, or casual events. Surrounded by greenery and fresh air, it’s the perfect space to enjoy the beauty of Oregon’s warmer months while still being close to the main indoor facilities.
